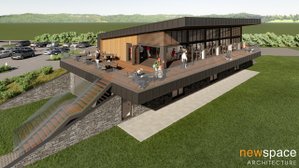
2. The new clubhouse
We are thrilled to present the details of the new clubhouse. Whilst many details are still to be finalised, below we present the images and plans used in the approved planning application.
These were developed with New Space Architecture in consultation with our landlord Clinton Devon Estates, who shared our ambitions and worked positively towards the best outcome for the club and community.
It is a two storey building employing a mono-pitch form that has been intentionally ‘dug into’ the landscape to reduce any visual presence with the use of raised grass banks. The first floor aperture has also been set back beneath a roof overhang, ensuring this element remains hidden, with this form and concept taking inspiration from the surrounding estuary and wetlands habitat with its own bird hides along nearby footpaths.
The club is access off the main road between Budleigh Salterton and East Budleigh. It has plenty of parking and will be connected to the new foot and cycling paths being developed along the estuary via a gate between the two pitches.

It is a striking design, employing timber and stone to sit in the environment.



The cricket facilities are laid out downstairs, with four changing rooms to support two simultaneous matches, but which can be opened into two county standard changing rooms.

Upstairs, is exclusively an event and entertainment space. This opens up the facilities to an audience outside cricket but also forms the basis of our business plan that seeks to drive our current income of £45k pa to above £150k pa.



The building sits unobtrusively within the valley as these images from the far side of the pitch and the opposite side of the valley show.



